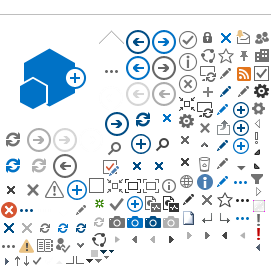NEW EXTENSION BUILDING OF ARCHITECTS BAROZZI/VEIGA
In 2011, architects were invited to submit proposals for an international architectural design competition. It was won by the architecture firm Estudio Barozzi/Veiga from Barcelona.
The clear-cut form of the impressive new building harmoniously blends with the architectural setting of Villa Planta and the Rhätische Bahn administration building. The compact and discrete design of the building structure visible above ground with the symmetrically structured facade underscores its independent status while also displaying a regard for the historically valuable villa in the garden and the neighbouring building. The result is a convincing ensemble of three buildings all distinguished on account of their outstanding architectural integrity. The architectural signature is exceedingly cosmopolitan and greatly enhance’s Chur’s image as a sophisticated modern city.
Barozzi Veiga decided on the same sophisticated clarity of design for the interior of the new building. The design principles chosen for this part of the building are based on those of Villa Planta, which the architects interpreted and applied anew. The foyer is the central space on the ground level and impressively references the villa.
The floor-to-roof glass windows looking west proffer a view of Villa Planta as if it were a painting and framed like a work of art. Above ground the extension building has the shape of a cube; this part of it houses the project room, the art-education department, and the operations department. All these rooms have natural daylight. However, the museum first reveals its true dimensions on the underground levels.
The layout of the exhibition rooms is straightforward, they have pleasing proportions and can be used in a variety of ways. A subterannean connection to the villa naturally occupies a key position. Here it is apparent that the two buildings belong together.
PDF Baupublikation
VILLA PLANTA
Listed as a historic monument, Villa Planta, constructed from 1874 until 1876 by architect Johannes Ludwig, has undergone extensive restoration and renovation measures. With a profound understanding of the historic building and with great professional expertise, Gredig Walser Architekten, together with Chur’s cultural heritage protection sector, planned the extensive renovations and modifications – and substantially upgraded the exhibition rooms on the underground level as well as the administration offices on the top floor.
One of the great challenges for the renovations was the installation of state-of-the art technology for fire safety, security, as well as heating, ventilation, and air conditioning – and highly efficient solutions were found for all of them. In this regard there is no difference between Villa Planta and the extension building, and the sophisticated technology required is largely hidden from view.
Villa Planta, the traditional centre for the Foundation Bündner Art Collection has been expanded through an additional building. The latter, in its elegance and ambience, in no way strives to compete with the dignified old villa and instead participates in a dialogue with the same. This timeless quality is altogether consistent with Graubünden’s architectural cultural background.
